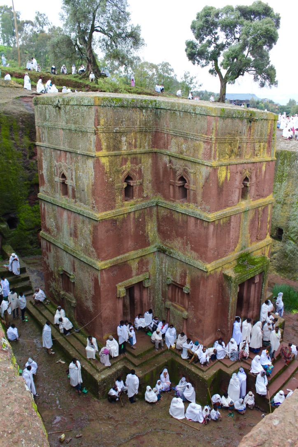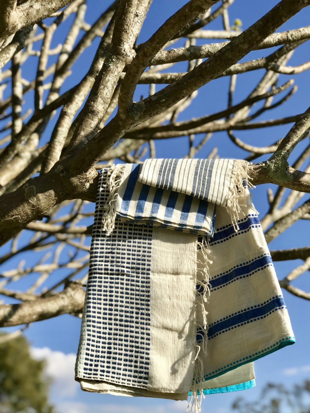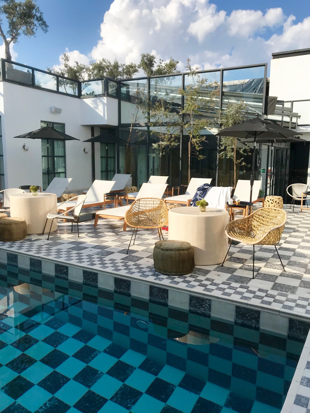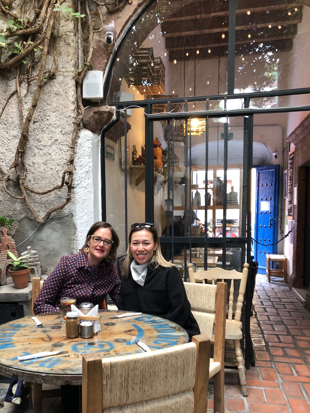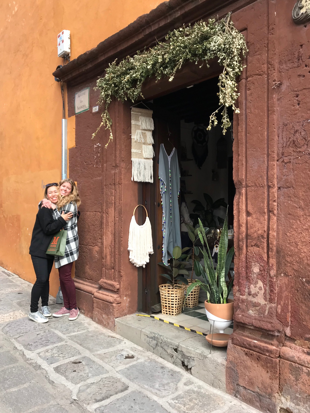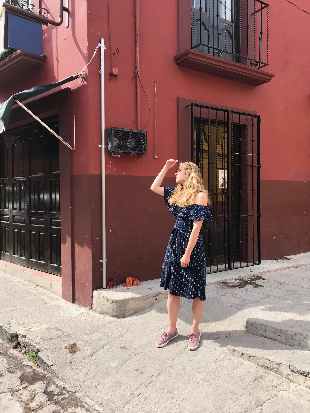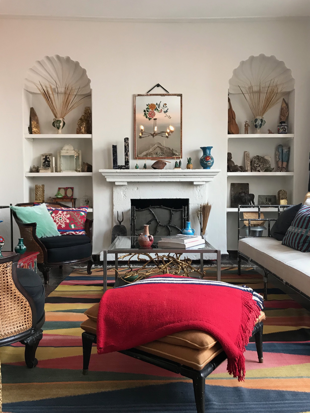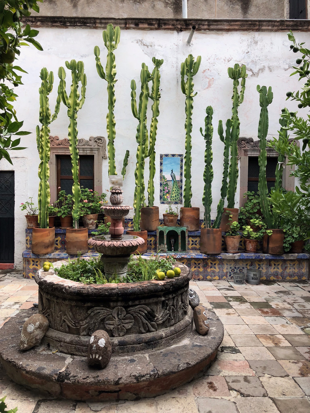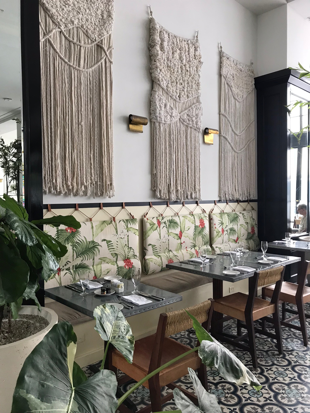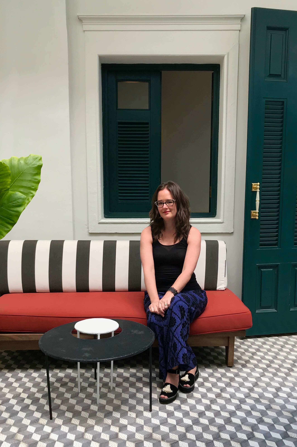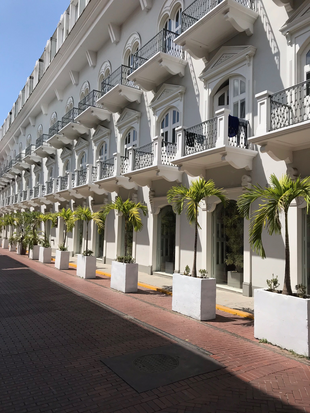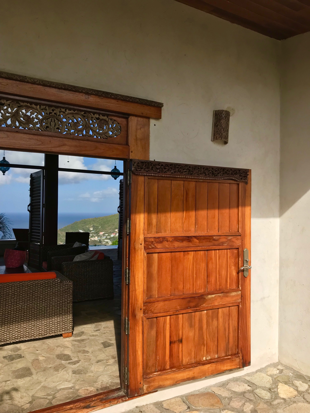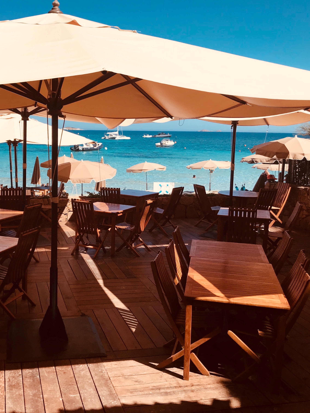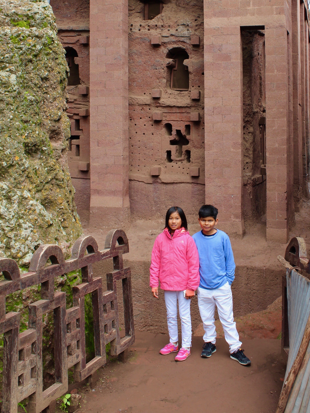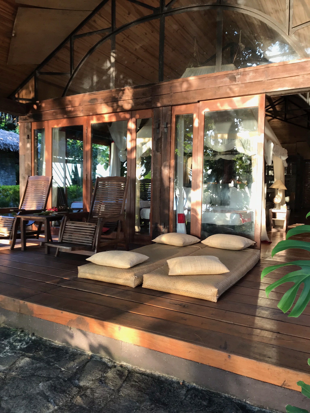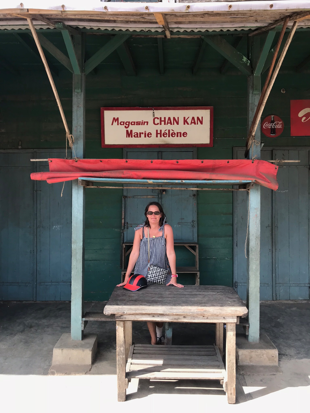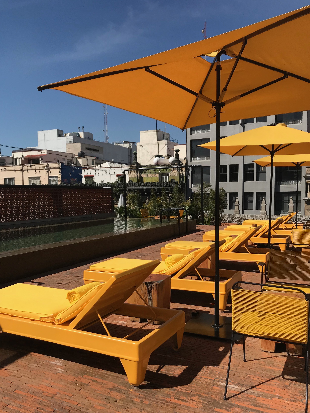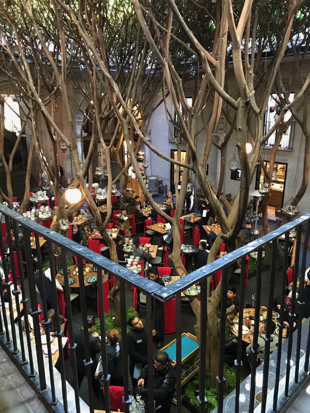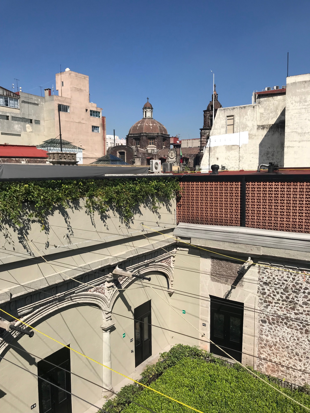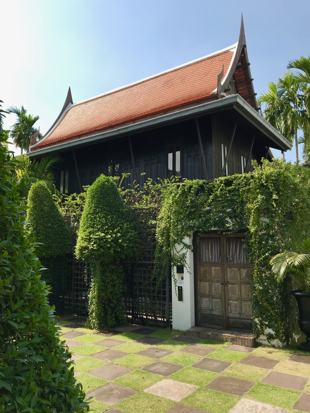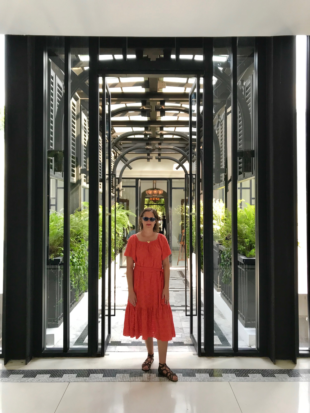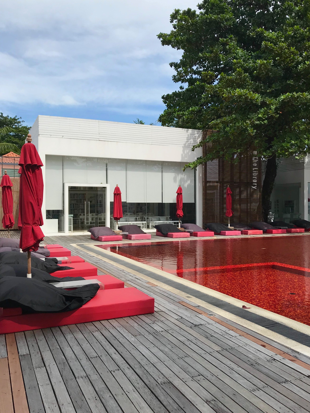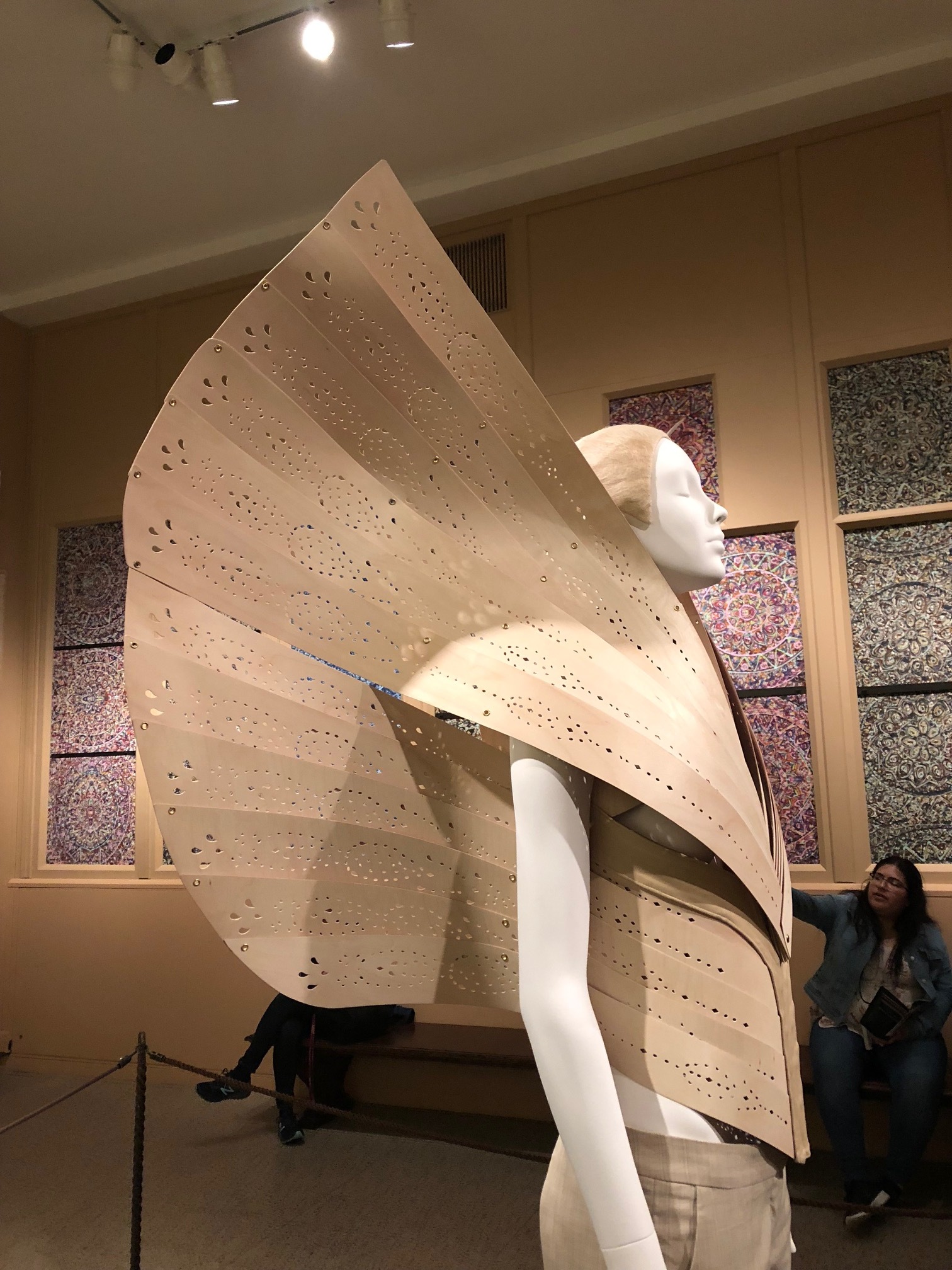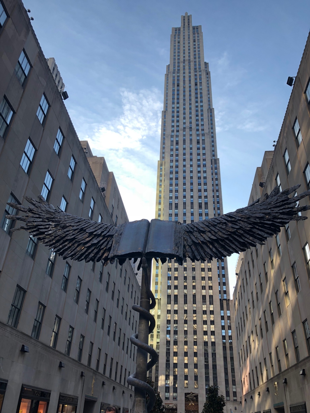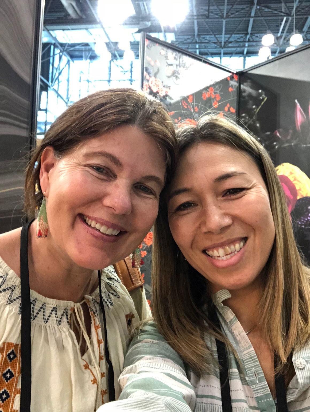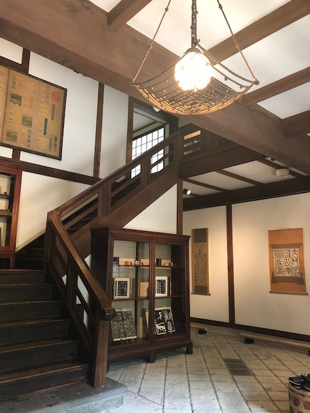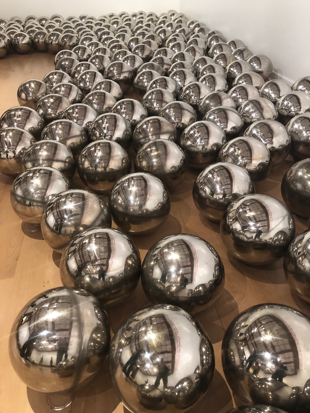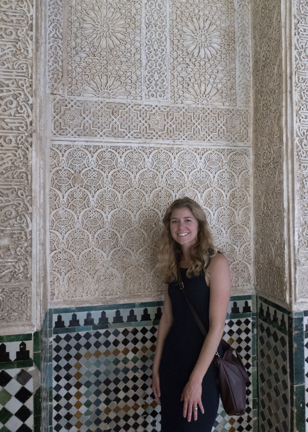A whimsical closet under the stairs
Our entry hall had no coat closet, but there was a large area of unused space below the staircase, so we re-envisioned that empty area for a custom storage system. The vacant space, with its unconventional silhouette, would have to configure oddly-shaped doors and drawers to function in an ideal way.
We needed to maximize storage under the sloping ceiling. Creating a pull-out cabinet with hanging rods (on the right) let us take advantage of the full height and depth under the stairs. The shorter cabinet (on the left) got shelves for folded jackets, scarves, and gloves. We chose our favorite shoes and handbags to display in the open niches on the far left.
We have a mud room downstairs for kids’ outerwear and shoes, so this closet was meant for the adults. Since it would be in full view, we wanted to make it elegant and dramatic. The vibrant red does both, allying with the color scheme of living and dining room, while projecting a sense of humor.
We planned to fill it, but also needed room for guests’ coats, so we ran hooks up the outside of the stairs. The hooks are playful flowers, both functional and decorative.
BEFORE:
IN PROGRESS:
AFTER:
A jewel of a pantry/china closet
A small powder room off the entry hall became this combination pantry/bar/china closet. Once again, we needed to maximize storage, as the square footage of the space was quite a bit smaller than in its former location. We punched out the ceiling to get the maximum height, and used as much wall space as possible.
Because there was not enough room for cabinet doors to open into the space, we created a sliding door system on the left wall. Sliding doors let you display part of what’s inside; easily changed by moving the door. We used sophisticated black bins with chalkboard labels we attached with twine (on the left) and arrayed our collection of vintage barware (on the right.) The lower sliding door goes into a pocket behind the cabinet.
Fun red Heath tiles on the wall make it feel like a bar; we wallpapered the bare wall and ceiling in an eye-catching pattern to mask the uneven ceiling, and create visual interest.
A cabinet with black drawers stores the tableware, china and linens. We chose the color to tie in with surrounding rooms‘ palette, then dressed it up with sleek brass handles. The countertop of grey Caesarstone matches one atop the island in the adjacent kitchen.
















